Acoustics play a crucial role in enhancing the overall comfort, communication, privacy, and productivity within a workspace. When discussing acoustics, end users often find themselves balancing acoustic needs against aesthetic values. Manufacturers have created products that fulfill both aesthetic and acoustic purposes, including:
- Flooring Materials: Carpet, resilient vinyl tile (LVT), PET Recycled materials, and area rugs
- Wall Materials: Acoustic panels, artistic wall pieces, wall coverings, and drapery
- Ceiling Materials: Acoustic clouds, beams, and light baffles
- Sound Masking Solutions: Utilizing machines that create ambient noise
- Furnishings
- Plants and Biophilia
The effective integration of acoustic materials and furnishings can enhance the overall design of a space seamlessly.
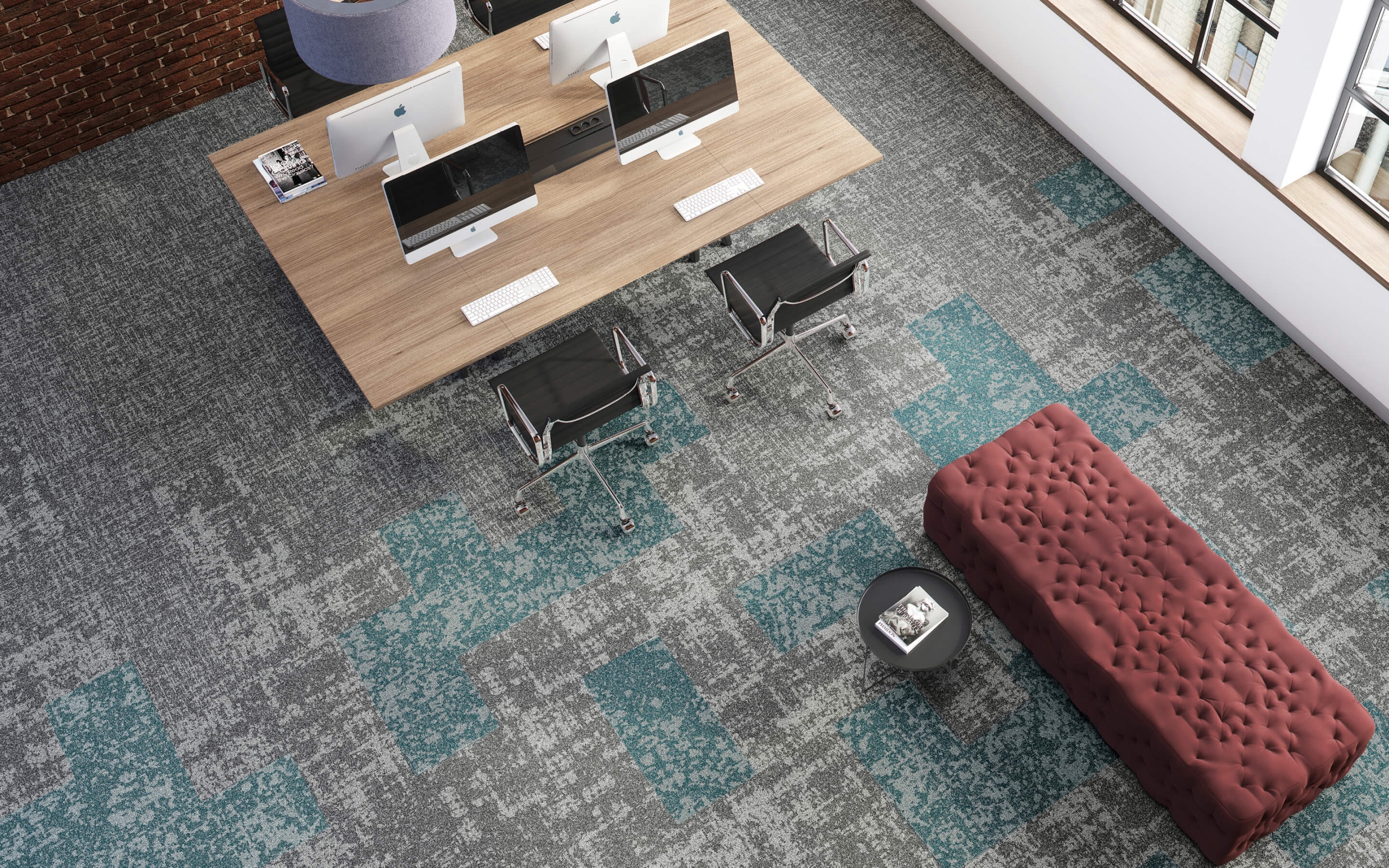
Flooring Acoustics
Each flooring material offers distinct benefits and challenges when it comes to sound absorption and noise reduction.
Carpet, for instance, is known for its excellent sound insulation qualities. It absorbs impact noise, such as footsteps, and reduces airborne sound, making it a preferred option for areas where noise control is essential, like bedrooms and living rooms.
PET recycled materials, often used in carpet backing or underlays, provide an eco-friendly solution that also contributes to sound absorption. These materials are made from recycled plastic bottles, making them an environmentally responsible choice that supports sustainability without compromising on performance.
Resilient Luxury Vinyl Tile (LVT) offers a balance of durability and acoustic benefits. It has a softer underfoot feel compared to harder flooring options, which helps in minimizing impact noise. Additionally, many LVT products come with an attached underlayment or can be paired with a separate acoustic underlayment to further enhance their sound-dampening capabilities.
Area rugs can provide an alternative and luxurious acoustic flooring solution that can be easily changed or updated, allowing you to refresh your interior design without the need for a complete overhaul. They offer a practical yet stylish way to define spaces while providing additional acoustic value.
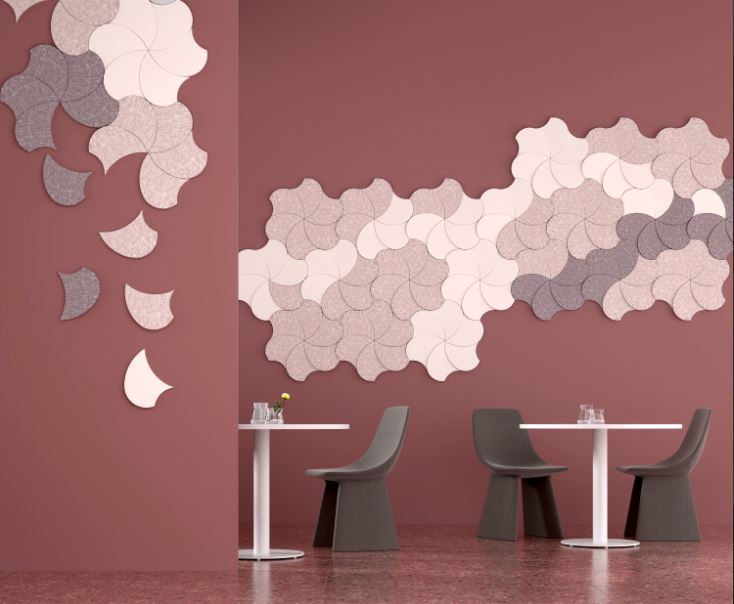
Wall Acoustics
Other sound-absorbing materials are transforming modern interior design by seamlessly blending functionality with aesthetic appeal. These innovative solutions not only enhance the auditory experience within a space but also contribute to the overall ambiance and visual interest.
Acoustic wallcoverings are often designed with stylish patterns and textures that can complement any décor, while effectively reducing noise levels. Acoustic panels, can be strategically placed to optimize sound quality and minimize echo, making them ideal for offices, conference rooms, and even home theaters.
Incorporating biophilia into acoustic design introduces elements of nature, such as living walls or moss panels, which not only absorb sound but also promote well-being and a sense of tranquility.
Together, these acoustic solutions contribute to creating more comfortable, functional, and aesthetically pleasing spaces, where noise levels are controlled, and the design reflects the unique personality and needs of its inhabitants.
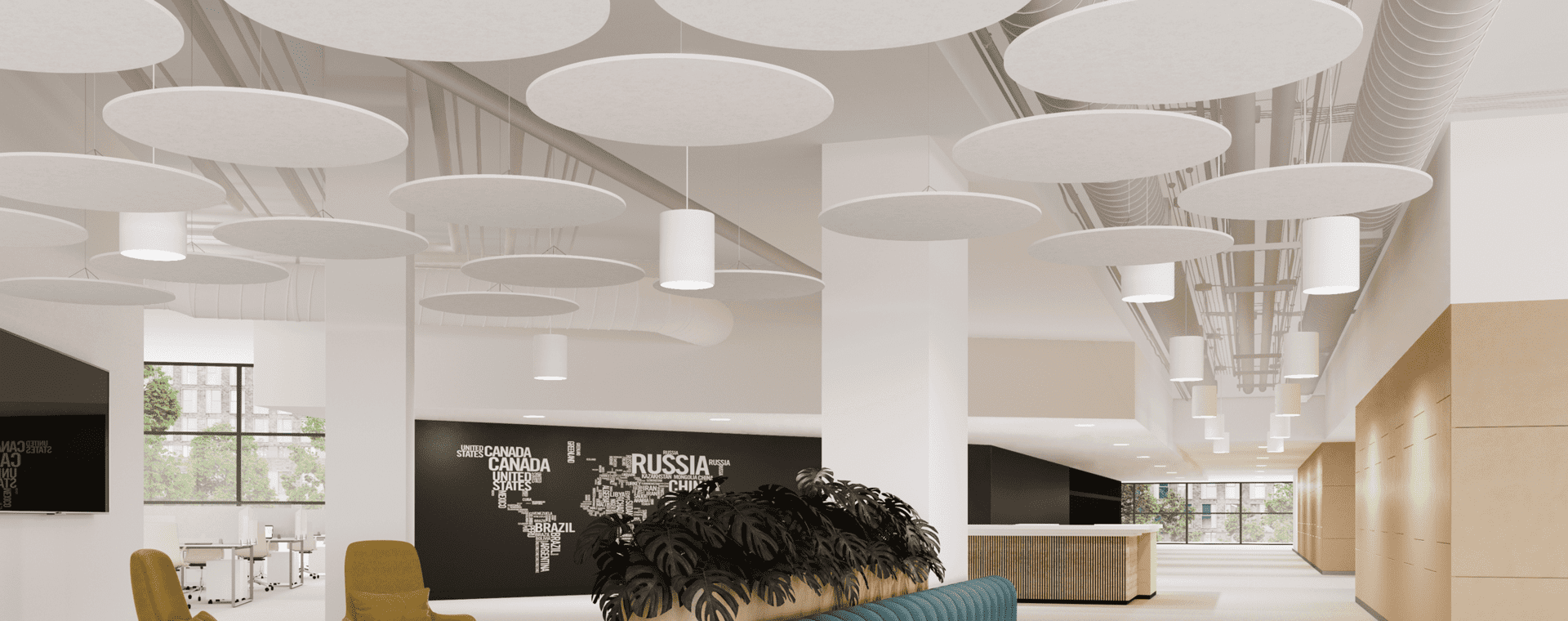
Ceiling Acoustics
Ceiling grid tiles, ceiling baffles, ceiling clouds and beams, and integrated acoustic lighting are not only functional acoustic elements but can also add a touch of aesthetic appeal to any room. Ceiling grids and tiles are often used in commercial settings to control noise levels and improve speech intelligibility, making them ideal for offices, schools, and conference rooms.
Ceiling baffles, with their vertical orientation, are particularly effective in large open spaces such as auditoriums and gymnasiums, open office settings and large break areas. They help to reduce echo and reverberation, ensuring a clearer and more pleasant auditory experience.
Ceiling clouds, on the other hand, are suspended horizontally and can be strategically placed to target specific areas needing acoustic treatment. These elements can be designed in various shapes and colors, allowing them to blend seamlessly with the interior design or even serve as a striking visual feature.
Integrated acoustic lighting combines sound absorption with illumination, offering a dual-purpose solution that maximizes functionality while minimizing visual clutter. This innovative approach is perfect for modern, minimalist spaces where every element needs to serve multiple roles without compromising on style or efficiency.
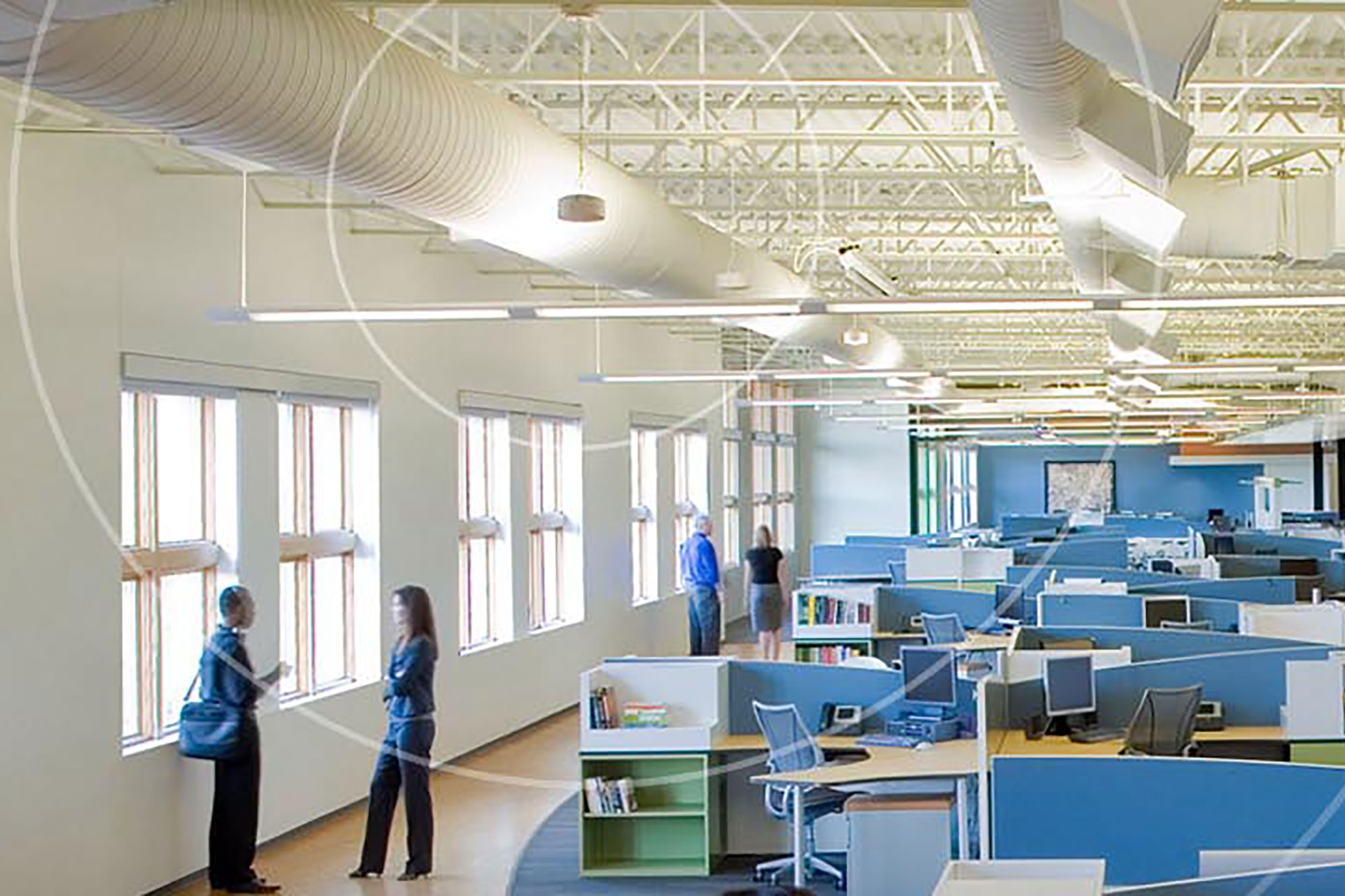
Sound Masking Systems
Sound masking systems are commonly used in open office spaces, healthcare facilities, and any setting where confidentiality is crucial. By producing a consistent ambient noise, these systems effectively cover up distracting sounds, making conversations less intelligible to unintended listeners and enhancing overall concentration. In addition, modern sound masking solutions can often be integrated with other building systems, such as HVAC and lighting controls, providing a seamless and efficient approach to creating a more comfortable and productive environment.
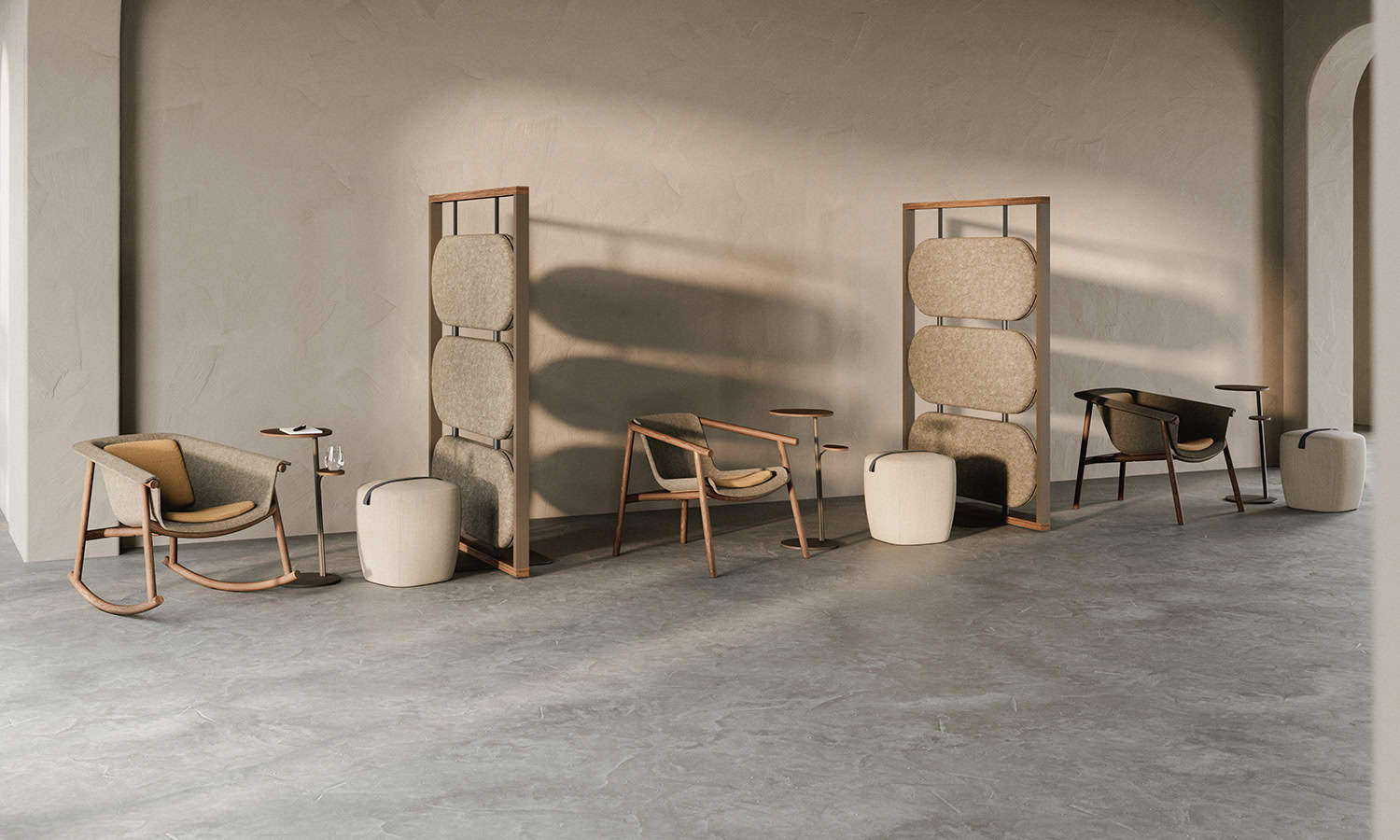
Acoustic Furnishings
Workstation panels are designed to minimize noise distractions, creating a more focused and productive workspace. Additionally, workstation panels are easy to install and rearrange, offering flexibility as the office layout evolves.
Desk dividers and modesty panels minimize distractions and allow employees to concentrate better on their tasks. These panels can also provide a sense of privacy and personal space, which is especially valuable in open-plan offices. Desk dividers can also serve as organizational tools as some come equipped with built-in storage options, such as shelves or pockets, helping to keep the workspace tidy and clutter-free. This not only enhances the visual appeal of the office but also improves efficiency and workflow.
Integrating furniture like ottomans, decorative throw pillows, and cushioned lounge pieces not only brings an element of luxury but also aids in sound absorption. This helps to minimize echoes and fosters a more tranquil environment.
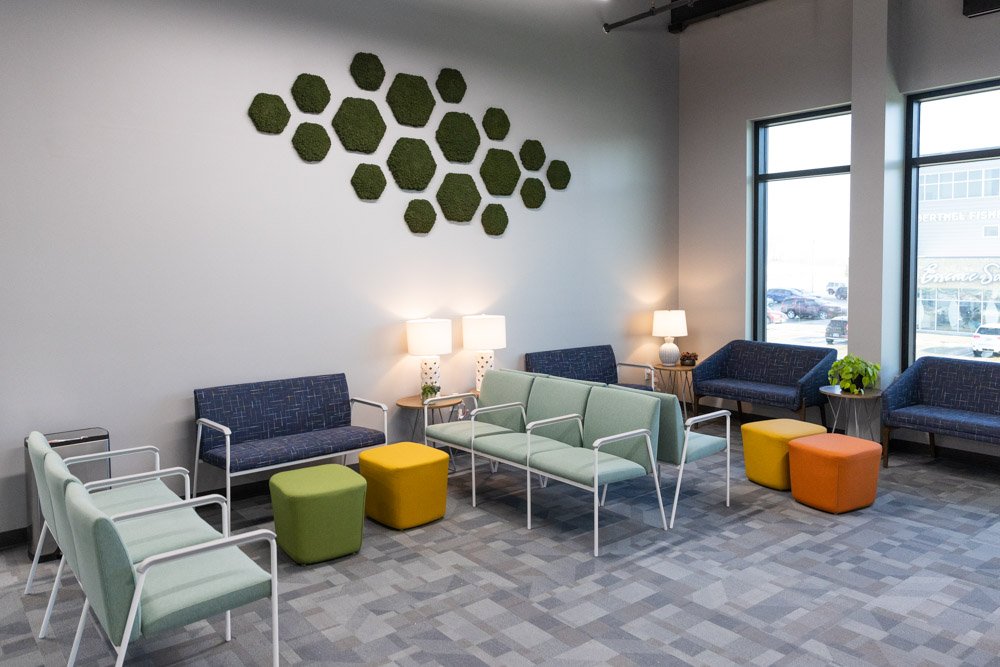
Plants and Biophilia
Incorporating plants and biophilic elements into interior design not only enhances the visual appeal but also contributes significantly to the acoustic environment. Plants can absorb, deflect, and refract sound, reducing noise levels and improving the overall ambiance of a space.
Biophilic design, which focuses on connecting occupants more closely to nature, can lead to improved well-being, increased productivity, and a greater sense of calm. This design approach includes the strategic placement of plants, green walls, and natural materials that complement acoustic elements while fostering a serene and inviting atmosphere.
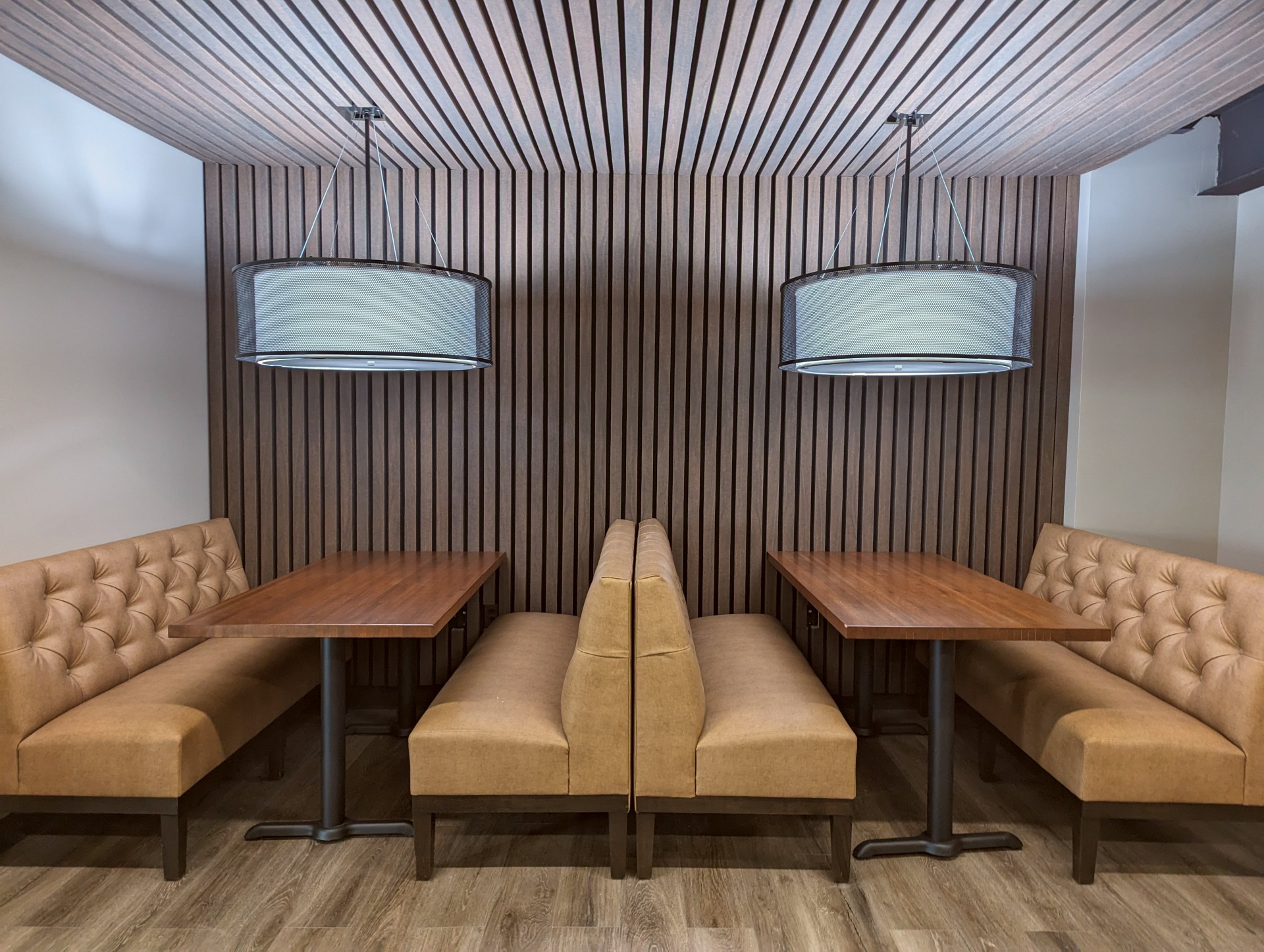
Effective acoustic design is a multifaceted approach that requires careful consideration of various elements, from flooring and wall treatments to ceiling solutions and furnishings. By thoughtfully integrating these components, designers can create harmonious spaces that enhance comfort, productivity, and well-being. As the importance of acoustics in interior design continues to grow, staying informed about the latest trends and technologies will be crucial for creating spaces that meet the diverse needs of their users.
Healthcare Showcase 2025
UncategorizedDesigning Wellness: Inside the 2025 Healthcare Design Showcase at Phelan’s Commercial Interiors
At the heart of every healing space is thoughtful design—and for over 80 years, Phelan’s Commercial Interiors has been a cornerstone in creating environments that truly care for people. This June, we are opening their doors for a special event that brings this philosophy to life: the 2025 Healthcare Design Showcase, running from July 8th through July 30th.
A Showcase with Purpose
More than just a display of furnishings and finishes, this event is a celebration of environments designed to support healing and connection. At Phelan’s, the question is always: How do you create a space that helps people heal—and supports those who care for them? This guiding principle is felt in every healthcare project we take on.
Whether you’re a healthcare provider, developer, or business owner, the Showcase offers inspiration and insights into how thoughtfully designed spaces can foster wellness, comfort, and productivity. Visitors will explore real-world examples of how Phelan’s transforms healthcare environments through a blend of full-service planning and custom furnishing solutions.
Product Highlights: Function Meets Comfort
Our Showcase features standout products that balance form, function, and patient-centered care:
• Stance Behavioral Health Furniture: With soft curves, modular flexibility, and calming materials, Stance BH delivers comfort and adaptability in waiting rooms and collaborative spaces. It’s designed to promote dignity and reduce stress in high-traffic environments.
• Stance Healthcare: Smart solutions for patient rooms and treatment areas, Stance offers easy mobility, patient comfort-focused design, and infection-resistant materials. Ergonomic design supports both patient and caregiver needs.
• Medviron: Designed with precision and efficiency in mind, the collection supports caregivers with ample storage, intuitive organization, and seamless maneuverability. Medviron is ideal for fast-paced clinical settings.
Every piece is carefully selected not just for aesthetics, but for the way they enhance daily experience in healthcare environments.
Discover Design that Cares for People
If you’re in the healthcare or commercial space, this event is your chance to experience what sets Phelan’s apart. The Showcase is not only an invitation to see great design, it’s a chance to explore how intentional furniture solutions can improve outcomes and elevate care.
Location: 728 Third Avenue SE, Cedar Rapids, IA
Contact: 319.363.9634
Schedule your guided tour today!
Workplace Design in 2025
Design TrendsMuch as in 2024, the workplace is continuing to evolve in 2025. Demographic changes as a new generation enter the workforce and the baby boomers continue to retire, technology changes brought on by new advancements and the years of work from home culture, and an evolving attitude in our work environment and work/life balance are just a few of the factors driving the shifts in the office.
What can we as designers do to accommodate these changes and continue to make the office flexible for the future? Here are the design trends of 2025 that seek to answer those questions.
Personalized Spaces
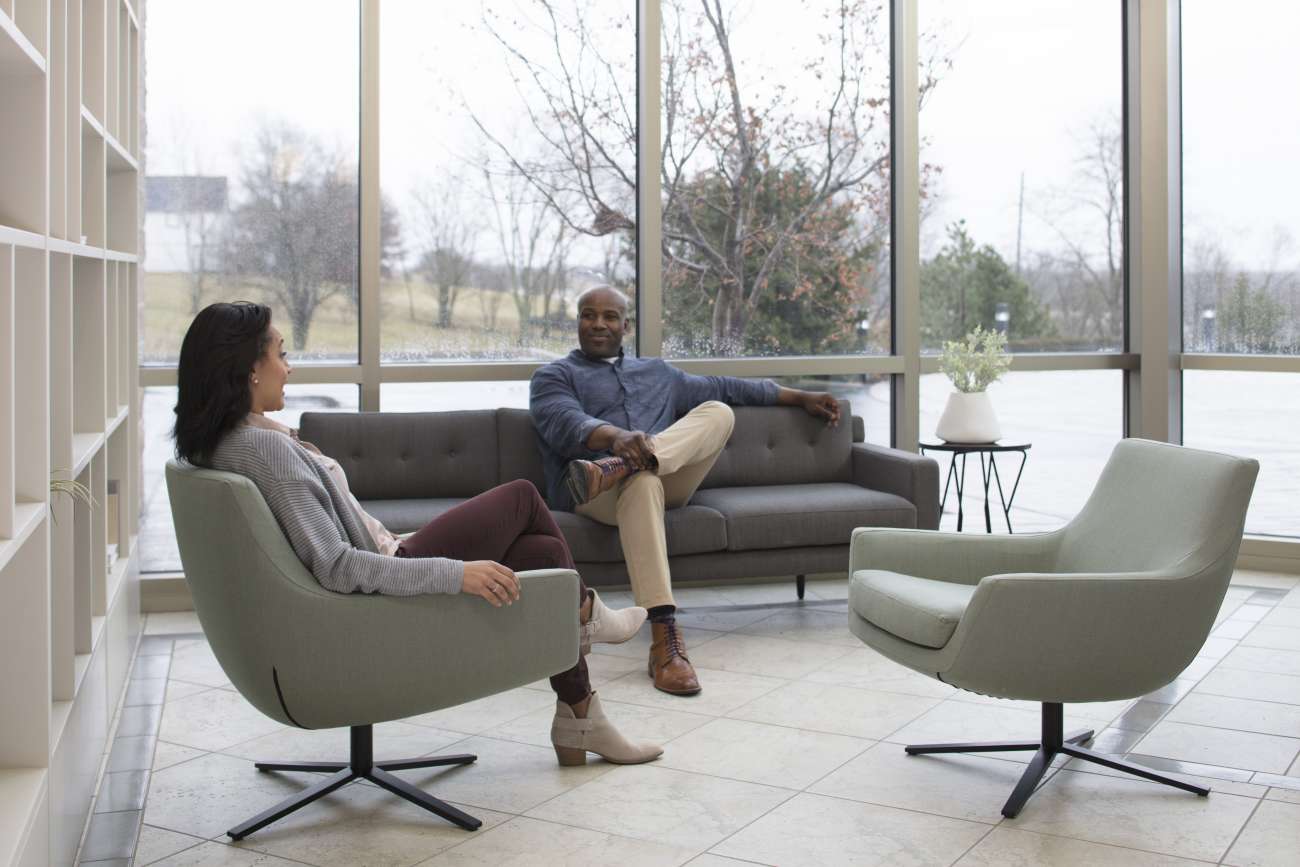
Employees continue to return to the office, either full time or in a hybrid setting, after years of working from the comfort of their own home. Coming back to an office that is cold and sterile can make that transition harder and less appealing to employees that have adapted to the home office.
Trends we’ve seen in the past, such as “resimercial” furniture, finishes, and amenities, continue to grow in 2025. Blurring the lines between work and living spaces, resimercial design helps foster connection to the workplace.
Another way to personalize a space it to lean into color. Gone are the days of gray on gray offices, color is an easy way to create an inspiring environment and can foster emotional connections to the workplace.
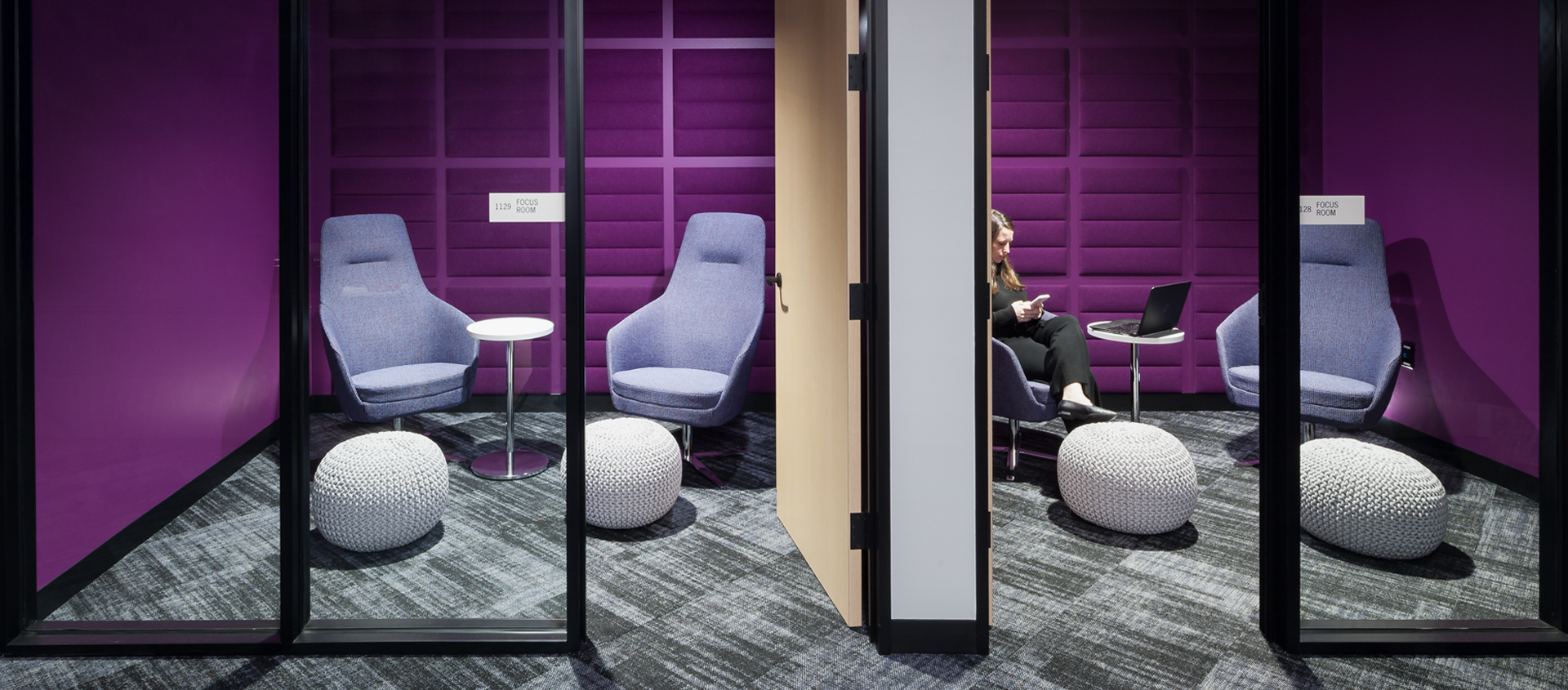
Employee Wellness
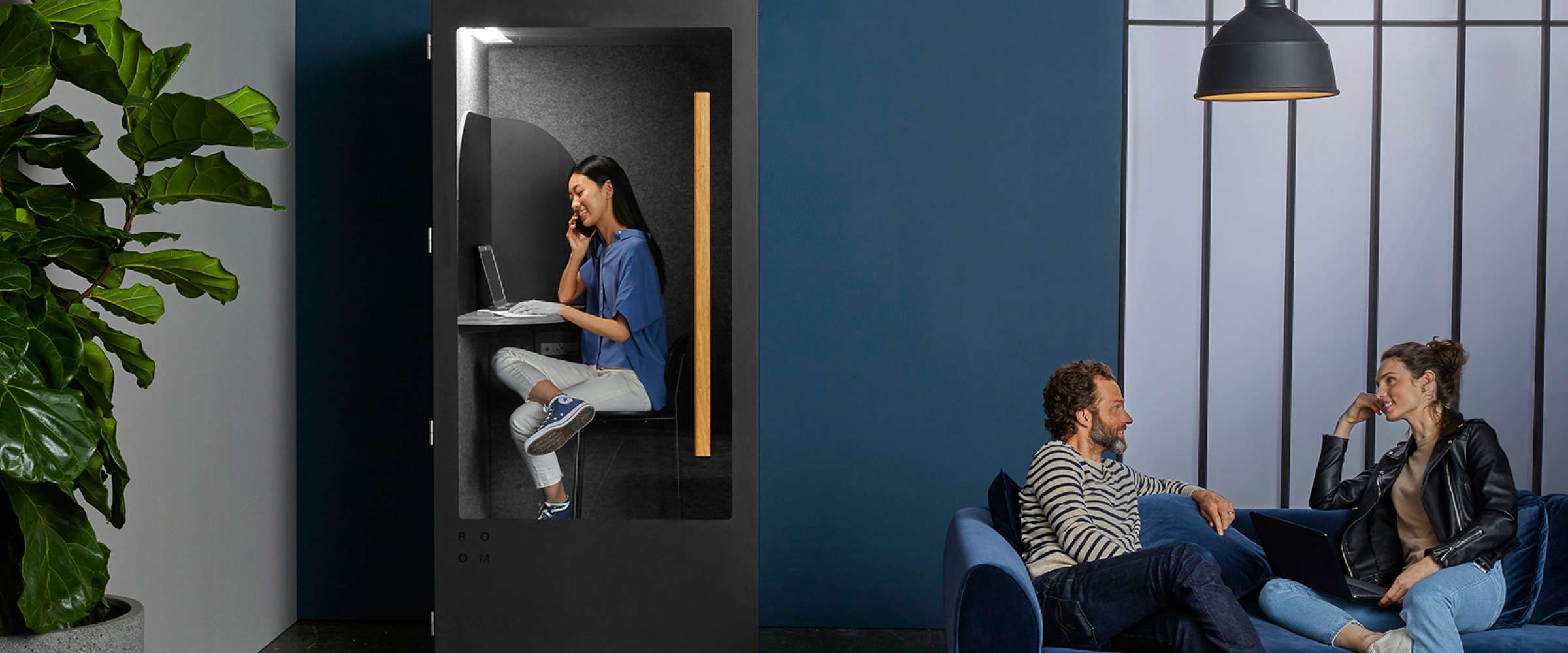
It’s a fact-we spend most of our waking hours at work whether we like it or not. Our workplace should enhance our wellness while we’re there, not detract from it.
Mental wellbeing can be cared for by providing quiet spaces to allow for personal calls, meetings, and respite as well as an alternate work space to the often loud and distracting open office. Natural light and biophilic elements also boost our mental health and wellbeing.
Physical wellbeing in also a critical component in employee happiness. Fitness spaces, meditation rooms, and other wellness rooms continue to rise in popularity in 2025 office design.
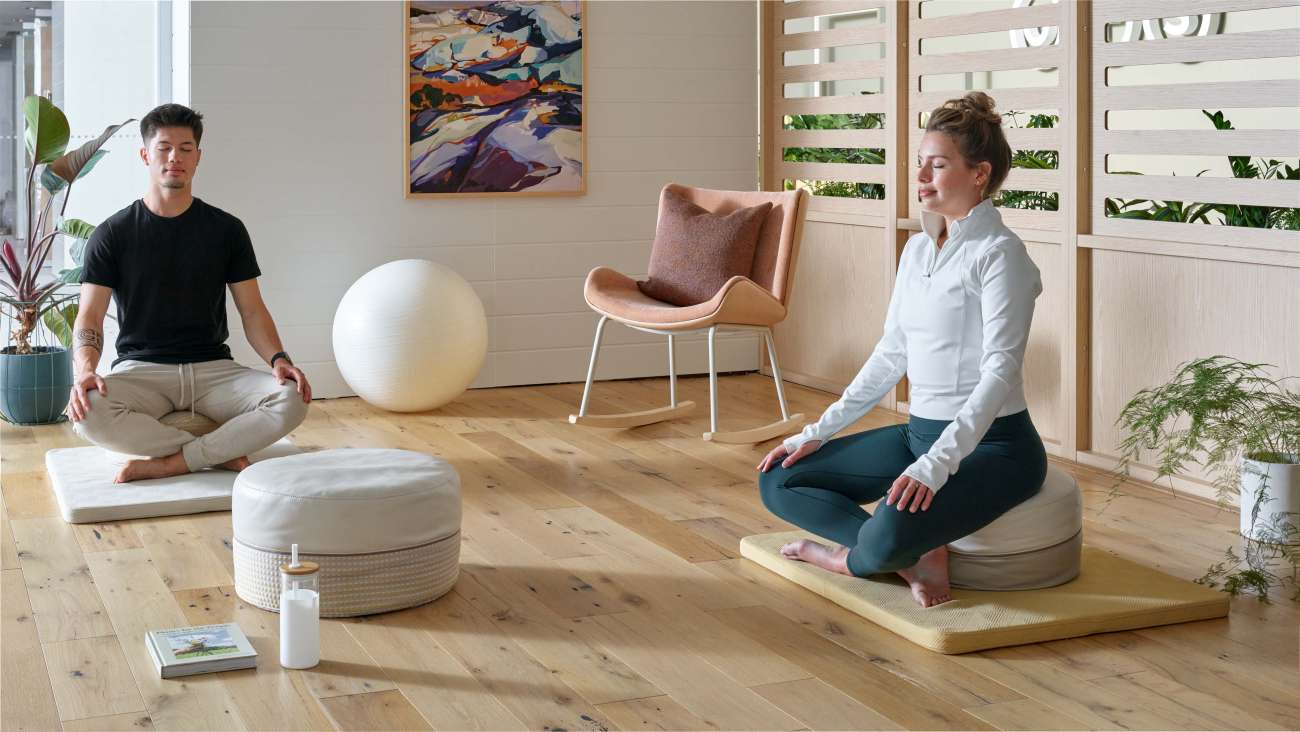
Multi-purpose Spaces
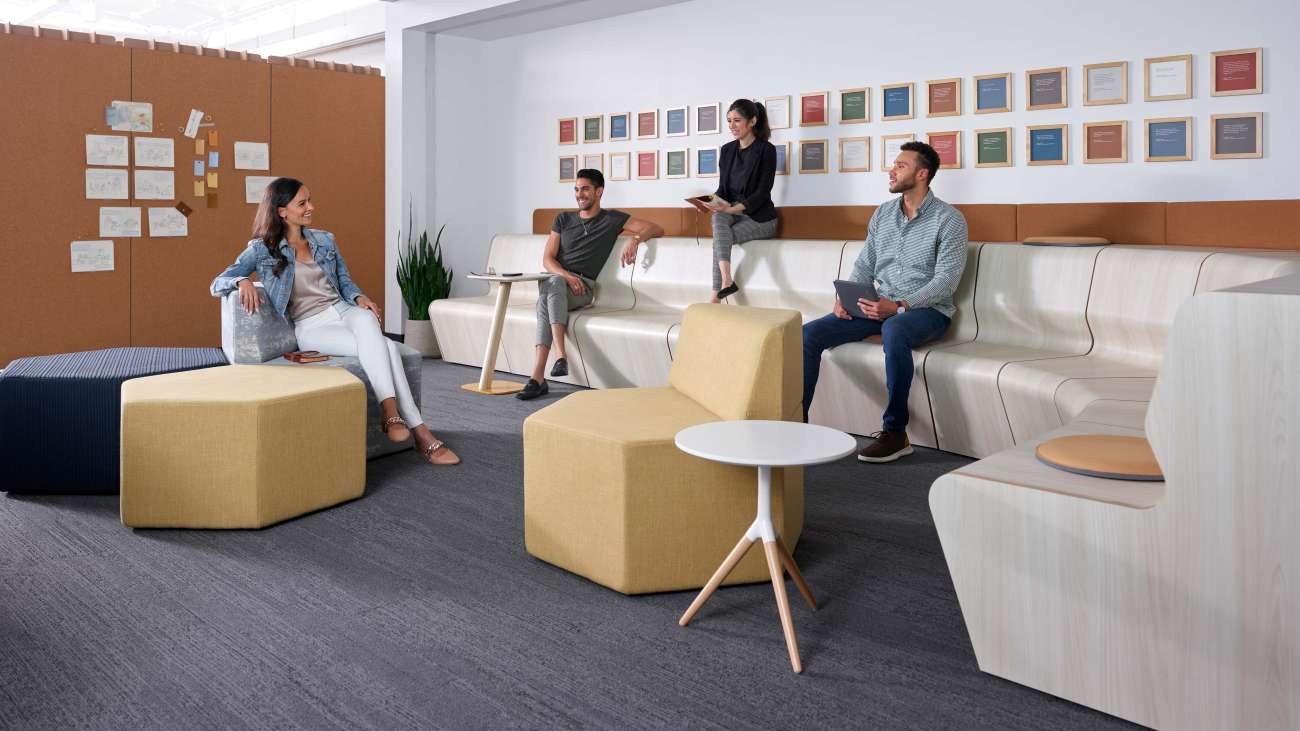
Another change in recent years that continues to grow is multi-purpose or flexible offices spaces. From furniture that can serve as a lounge area for a coffee break or a touch down spot for a quick meeting to a small meeting room that can be utilized for groups or video calls, many spaces are doing double duty in 2025.
Supporting these flexible workdays is growing technology integration. This can be as simple as easy access power supplies in tables and seating or as in depth as occupancy sensors and smart building controls. Digital signage can also be a function update, as it is easily changed as the function or routine of a day changes.
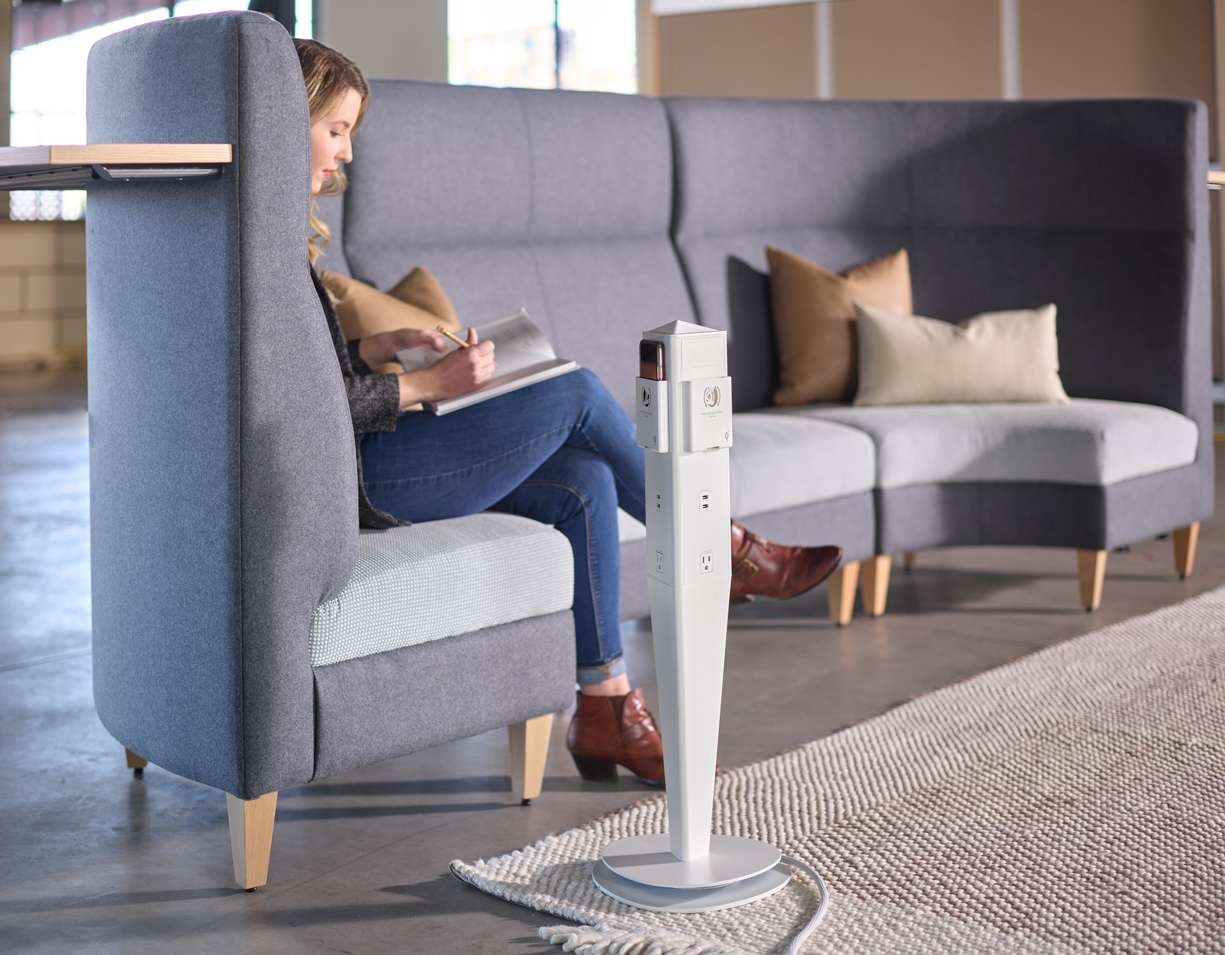
Overall, 2025 design trends will continue to focus on the employee and their experience in the workplace. Supporting people and improving their day to day lives leads to happier employees and therefore, better retention and overall performance.
Acoustics in Interior Design
Acoustics, Design Details, PrivacyAcoustics play a crucial role in enhancing the overall comfort, communication, privacy, and productivity within a workspace. When discussing acoustics, end users often find themselves balancing acoustic needs against aesthetic values. Manufacturers have created products that fulfill both aesthetic and acoustic purposes, including:
The effective integration of acoustic materials and furnishings can enhance the overall design of a space seamlessly.
Flooring Acoustics
Each flooring material offers distinct benefits and challenges when it comes to sound absorption and noise reduction.
Carpet, for instance, is known for its excellent sound insulation qualities. It absorbs impact noise, such as footsteps, and reduces airborne sound, making it a preferred option for areas where noise control is essential, like bedrooms and living rooms.
PET recycled materials, often used in carpet backing or underlays, provide an eco-friendly solution that also contributes to sound absorption. These materials are made from recycled plastic bottles, making them an environmentally responsible choice that supports sustainability without compromising on performance.
Resilient Luxury Vinyl Tile (LVT) offers a balance of durability and acoustic benefits. It has a softer underfoot feel compared to harder flooring options, which helps in minimizing impact noise. Additionally, many LVT products come with an attached underlayment or can be paired with a separate acoustic underlayment to further enhance their sound-dampening capabilities.
Area rugs can provide an alternative and luxurious acoustic flooring solution that can be easily changed or updated, allowing you to refresh your interior design without the need for a complete overhaul. They offer a practical yet stylish way to define spaces while providing additional acoustic value.
Wall Acoustics
Other sound-absorbing materials are transforming modern interior design by seamlessly blending functionality with aesthetic appeal. These innovative solutions not only enhance the auditory experience within a space but also contribute to the overall ambiance and visual interest.
Acoustic wallcoverings are often designed with stylish patterns and textures that can complement any décor, while effectively reducing noise levels. Acoustic panels, can be strategically placed to optimize sound quality and minimize echo, making them ideal for offices, conference rooms, and even home theaters.
Incorporating biophilia into acoustic design introduces elements of nature, such as living walls or moss panels, which not only absorb sound but also promote well-being and a sense of tranquility.
Together, these acoustic solutions contribute to creating more comfortable, functional, and aesthetically pleasing spaces, where noise levels are controlled, and the design reflects the unique personality and needs of its inhabitants.
Ceiling Acoustics
Ceiling grid tiles, ceiling baffles, ceiling clouds and beams, and integrated acoustic lighting are not only functional acoustic elements but can also add a touch of aesthetic appeal to any room. Ceiling grids and tiles are often used in commercial settings to control noise levels and improve speech intelligibility, making them ideal for offices, schools, and conference rooms.
Ceiling baffles, with their vertical orientation, are particularly effective in large open spaces such as auditoriums and gymnasiums, open office settings and large break areas. They help to reduce echo and reverberation, ensuring a clearer and more pleasant auditory experience.
Ceiling clouds, on the other hand, are suspended horizontally and can be strategically placed to target specific areas needing acoustic treatment. These elements can be designed in various shapes and colors, allowing them to blend seamlessly with the interior design or even serve as a striking visual feature.
Integrated acoustic lighting combines sound absorption with illumination, offering a dual-purpose solution that maximizes functionality while minimizing visual clutter. This innovative approach is perfect for modern, minimalist spaces where every element needs to serve multiple roles without compromising on style or efficiency.
Sound Masking Systems
Sound masking systems are commonly used in open office spaces, healthcare facilities, and any setting where confidentiality is crucial. By producing a consistent ambient noise, these systems effectively cover up distracting sounds, making conversations less intelligible to unintended listeners and enhancing overall concentration. In addition, modern sound masking solutions can often be integrated with other building systems, such as HVAC and lighting controls, providing a seamless and efficient approach to creating a more comfortable and productive environment.
Acoustic Furnishings
Workstation panels are designed to minimize noise distractions, creating a more focused and productive workspace. Additionally, workstation panels are easy to install and rearrange, offering flexibility as the office layout evolves.
Desk dividers and modesty panels minimize distractions and allow employees to concentrate better on their tasks. These panels can also provide a sense of privacy and personal space, which is especially valuable in open-plan offices. Desk dividers can also serve as organizational tools as some come equipped with built-in storage options, such as shelves or pockets, helping to keep the workspace tidy and clutter-free. This not only enhances the visual appeal of the office but also improves efficiency and workflow.
Integrating furniture like ottomans, decorative throw pillows, and cushioned lounge pieces not only brings an element of luxury but also aids in sound absorption. This helps to minimize echoes and fosters a more tranquil environment.
Plants and Biophilia
Incorporating plants and biophilic elements into interior design not only enhances the visual appeal but also contributes significantly to the acoustic environment. Plants can absorb, deflect, and refract sound, reducing noise levels and improving the overall ambiance of a space.
Biophilic design, which focuses on connecting occupants more closely to nature, can lead to improved well-being, increased productivity, and a greater sense of calm. This design approach includes the strategic placement of plants, green walls, and natural materials that complement acoustic elements while fostering a serene and inviting atmosphere.
Effective acoustic design is a multifaceted approach that requires careful consideration of various elements, from flooring and wall treatments to ceiling solutions and furnishings. By thoughtfully integrating these components, designers can create harmonious spaces that enhance comfort, productivity, and well-being. As the importance of acoustics in interior design continues to grow, staying informed about the latest trends and technologies will be crucial for creating spaces that meet the diverse needs of their users.
Understanding the Role of Commercial Furniture Dealers
Who We AreCommercial furniture dealers serve as invaluable partners in the furniture procurement process. Their expertise extends beyond simply supplying furniture; they act as consultants, through close collaboration with architects and clients, dealers offer creative solutions that enhance the overall design concept without compromising on quality or functionality.
Supplying Furniture: The Dealer’s Expertise
Dealer’s ensure that the furniture selected aligns with the client’s vision and budgetary constraints while ensuring compliance with architectural specifications. By tailoring solutions to meet the unique needs of each project, they ensure that the chosen furniture seamlessly integrates with the overall design aesthetic.
Collaboration with Architects: Maximizing Synergy
Effective communication between architects and dealers is essential for successful project outcomes. By engaging dealers early in the design process, architects can leverage their insights to enhance architectural designs and streamline the procurement process. Dealers empower architects and clients to navigate the procurement process with confidence and resilience. Ongoing collaboration ensures that the chosen furniture complements the overall vision for the space, resulting in a cohesive and harmonious design.
Answering Bids: Navigating the Competitive Landscape
In competitive procurement environments, dealers must navigate bidding processes with skill and strategy. From responding to requests for proposals (RFPs) to showcasing their value
proposition, dealers strive to stand out among competitors. Transparency and fairness are paramount throughout the bid evaluation process, ensuring that clients receive the best possible solutions for their projects.
In the dynamic world of commercial furniture procurement, collaboration is key. By partnering with knowledgeable and experienced dealers, architects and clients can navigate the complexities of the procurement process with ease. From supplying furniture to answering bids and suggesting alternatives, dealers play a vital role in bringing architectural visions to life. By embracing strategic collaboration and leveraging the insights shared in this guide, architects and clients can ensure successful outcomes for their projects.
A Look at the World of Restaurant Design Featuring Recent Project, Mextizo
Design MarketsRestaurant design is a delicate balance between aesthetics, functionality, and ambiance. From the layout of the dining area to the selection of furniture pieces, every element plays a crucial role in shaping the overall experience for diners. However, behind the scenes, we face unique challenges when it comes to crafting the perfect culinary space. Through our recently completed project, Mextizo, we’ll explore some of these challenges and how they influence the process restaurant design.
Functionality vs. Aesthetics:
One of the primary challenges in restaurant design is finding the balance between form and function. While it’s important for the space to look visually appealing, it’s equally essential for it to be practical and efficient for both staff and customers. When selecting finishes and furniture, we must consider factors such as comfort, durability, and ease of maintenance, without compromising on the overall design concept.
At Mextizo we selected a booth fabric with a moisture barrier to prevent salsa stains from sinking in. Purebotanica by Architex was a perfect match for the client’s vision and the need for easy maintenance. Vinyl seats add an additional layer of protection. The dining chairs from Oak Street Manufacturing have a frame that looks like wood, but is actually metal, to increase their lifespan and stand up to any type of cleaner used.
Traffic Flow and Space Optimization:
Another significant challenge in restaurant design is optimizing the layout to ensure smooth traffic flow and maximize seating capacity. Furniture plays a crucial role in this aspect, as the choice of tables, chairs, and booths can either facilitate or hinder movement within the space. Care is taken to create designated pathways and functional zones while making the most of the available square footage.
Budget Constraints and Timeline:
Budget constraints are a reality in restaurant design, often requiring designers to balance cost-effectiveness with quality and style. Furniture specification involves not only selecting pieces that fit within the allocated budget but also consider how quickly they can arrive. Time is money in the restaurant industry, and the faster the furniture arrives the sooner they can be open.
We were able to source all furniture locally through Oak Street Manufacturing. From the custom booths to the metal chairs and butcherblock tables, Oak Street helped us keep Mextizo’s budget in check and on a quick timeline.
Theme and Brand Consistency:
Many restaurants strive to create a distinct theme or ambiance that reflects their brand identity and culinary concept. This presents a challenge when selecting furniture pieces that align with the overall theme while maintaining brand consistency. Whether it’s a rustic farmhouse-style eatery or a sleek modern bistro, every furniture choice must contribute to the cohesive aesthetic of the space.
When the owners of Mextizo came to us they had a clear vision-an modern authentic space with greenery and murals. As veterans of the restaurant industry they knew they needed a lot of booth seating as well. We leaned into that, using a leaf motif on the booth backs and natural wood tones on the chairs and table tops. The bar front, tiled in Daltile’s Remedy tile in Herbal, ties everything together.
By carefully navigating the balance between functionality, aesthetics, budget, and brand identity, we created a space that is not only look visually stunning but also provide an exceptional dining experience for patrons. With creativity, innovation, and attention to detail, the challenges of restaurant design can be transformed into opportunities for memorable dining experiences.
Check out Mextizo at 1140 Blairs Ferry Road NE in Cedar Rapids!
Our Top 5 Launches for 2024
Design TrendsEvery year we see new and exciting products and updates come our way at Phelan’s Interiors. From cutting-edge technology to timeless aesthetics, these products represent the latest and greatest and our job as designers is to sort through the new launches to find the best fit for our clients’ ever-changing needs. We’re already one month into 2024, but let’s take a look at the top 5 products we’re excited to show this year.
1. Softpod by Global
Launched at Neocon 2023, Softpod is the next generation of workstations. Designed with flexibility and the changing workforce in mind, the individual pods can be combined within an open office, support collaborative and community space, or become focus sanctuaries. These pods can be unassigned, touchdown workstations or customized to fit an individual user, the possibilities are endless and that’s why we’re excited about this new product from Global.
2. Tori by 9to5 Seating
Tori is a strong addition to the already strong product line that is 9to5 seating. The wraparound back design is impactful from any angle, but function always comes first. The back design supports the lumbar for increased ergonomics in addition to multiple arm and seat adjustments. The warm, minimal styling along with the wide range of mesh and fabric options make the Tori a very versatile chair for any application.
3. ROOM by OFS
When you think of a phone booth, do you picture a soundproof, modular room made of sustainable materials? If not, it’s time to get familiar with ROOM. One of our favorite brands, OFS, joined forces with ROOM this year to add to more options to the OFS flexible architecture family. ROOM provides soundproof, mobile, and flexible work rooms in a variety of sizes.Sustainable and quick to assemble, we foresee these pods taking the place of small, fixed construction meeting rooms in the near future.
4. Friant
Not new to the furniture world, but new to Phelan’s is Friant. We had the opportunity to explore their pop-up showroom and June and we were excited with what we saw. Their systems and office furniture have high style and budget friendly pricing. That combined with their quick ship options and (our favorite part) their frequency of shipping complete makes Friant an exciting new addition to the Phelans lineup. With several Friant installations in the Cedar Rapids area we’d love the opportunity to show you how they stack up against other brands.
5. Surface & Sound Kinetex by EF Contract
A soft surface that acts like a hard surface when it comes to durability, Kinetex is already a staple in some parts of the design world. EF Contract has taken another leap with the line this year and started introducing more styles that look like traditional carpet, making it easier to incorporate this versatile, durable flooring into a whole new range of spaces. Kinetex is a solution to flooring problems when you’re considering acoustics, moisture, safety, durability, and sustainability.
As we reflect on our top 5 products for 2024 one thing becomes clear: the future of design is brighter and more exciting than ever before. From sustainable materials to smart technology, these products represent the creativity and innovation happening every day in design. Which of these products resonates with you the most? Share your thoughts and send us a message if you’d like to learn more.
2024 Design Trends
Design TrendsAs we move into 2024, there are some exciting commercial interior design trends that are emerging. One of the most prominent trends is the use of vibrant, playful colors. These colors can be used in a variety of ways, from accent walls to furniture pieces, and are a great way to add energy and personality to a space.
Another trend that is gaining popularity is the juxtaposition of minimalist and maximalist design elements. This approach involves pairing sleek, simple pieces with bold, ornate pieces to create a balanced and visually interesting space.
Organic textures are also becoming increasingly popular, as people seek to bring nature indoors. From woven rugs to wooden furniture, these textures can add warmth and depth to a space.
Mixed metals are also a trend to watch in 2024. Combining different metal finishes, such as copper, brass, and silver, can add a touch of glamour and sophistication to a space.
Finally, warm and cool tones are both being embraced in commercial interior design. Warm tones, such as yellows and oranges, can create a cozy and welcoming atmosphere, while cool tones, like blues and grays, can evoke a sense of calm and tranquility.
Overall, these trends offer a wide range of possibilities for commercial interior design in 2024. Whether you’re looking to create a playful and energetic space or a calm and sophisticated one, there are plenty of options to choose from.
Phelan’s Interiors to Focus on Commercial Sector
Who We AreFirst things first. Phelan’s would like to sincerely thank all of our customers for their loyalty and support over the years. We are so appreciative of every relationship that we have made.